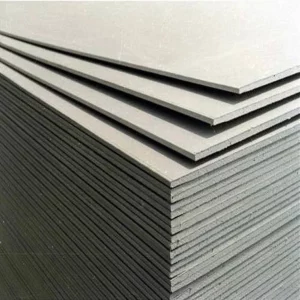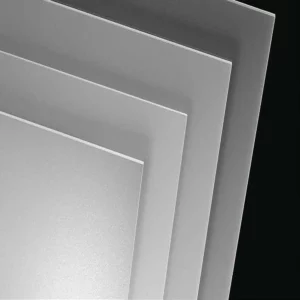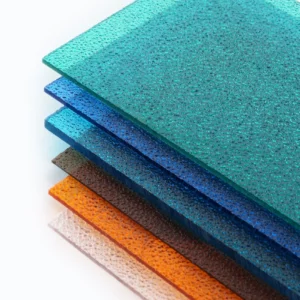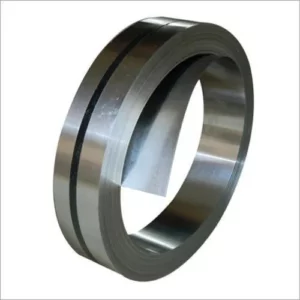The design program provides an economic and efficient design of the main frames and allows the user to utilize the program in different modes to produce the frame design geometry and loading and the desired load combinations as specified by the building code opted by the user. The program operates through the maximum number of cycles specified to arrive at an acceptable design. The program uses the stiffness matrix method to arrive at an acceptable design. The program uses the stiffness matrix method to arrive at the solution of displacements and forces. The strain energy method is adopted to calculate the fixed end moments, stiffness & carry over factors. Numerical integration is used ridge, vent, eave gutter, roof monitor, vertical fascia, skylight roof, curb sliding, roof jack, bracing canopy, down spout, rollup door, regaled frame, rake, aluminium ventilator, glass, window, concrete floor, post & beam, eave strut at end wall, Z-purlin, girt, wall panel, Application of Pre Engineered Buildings (PEB)
Shopping Cart





